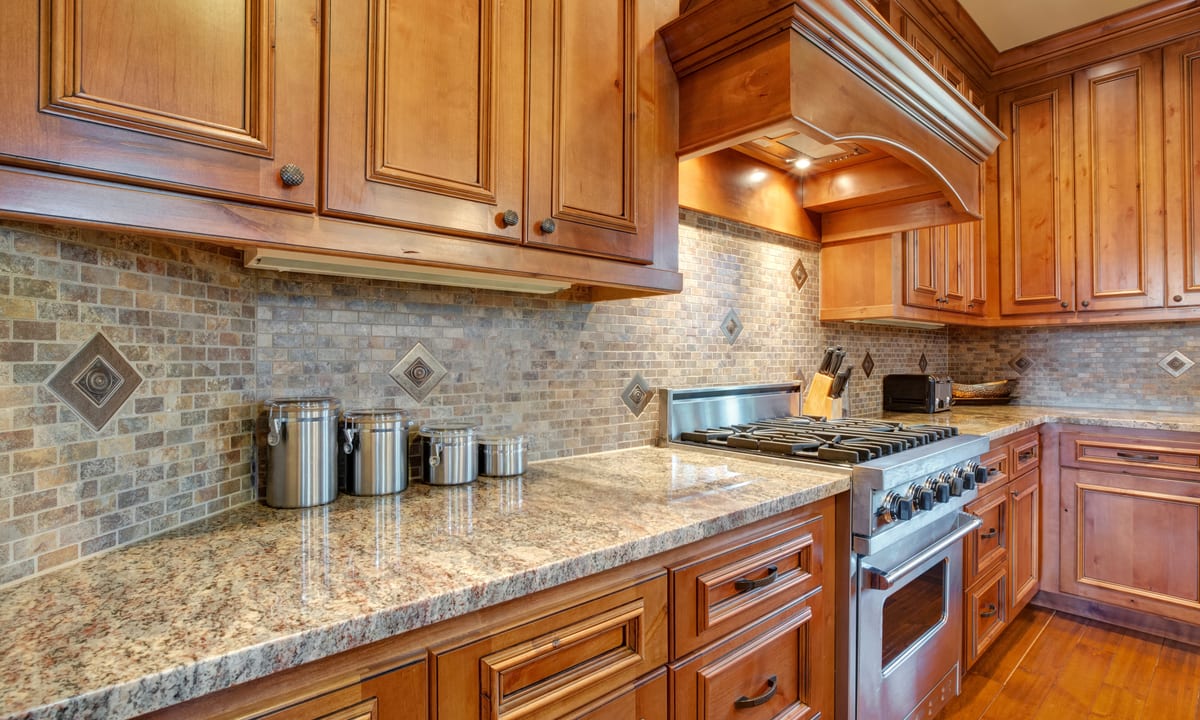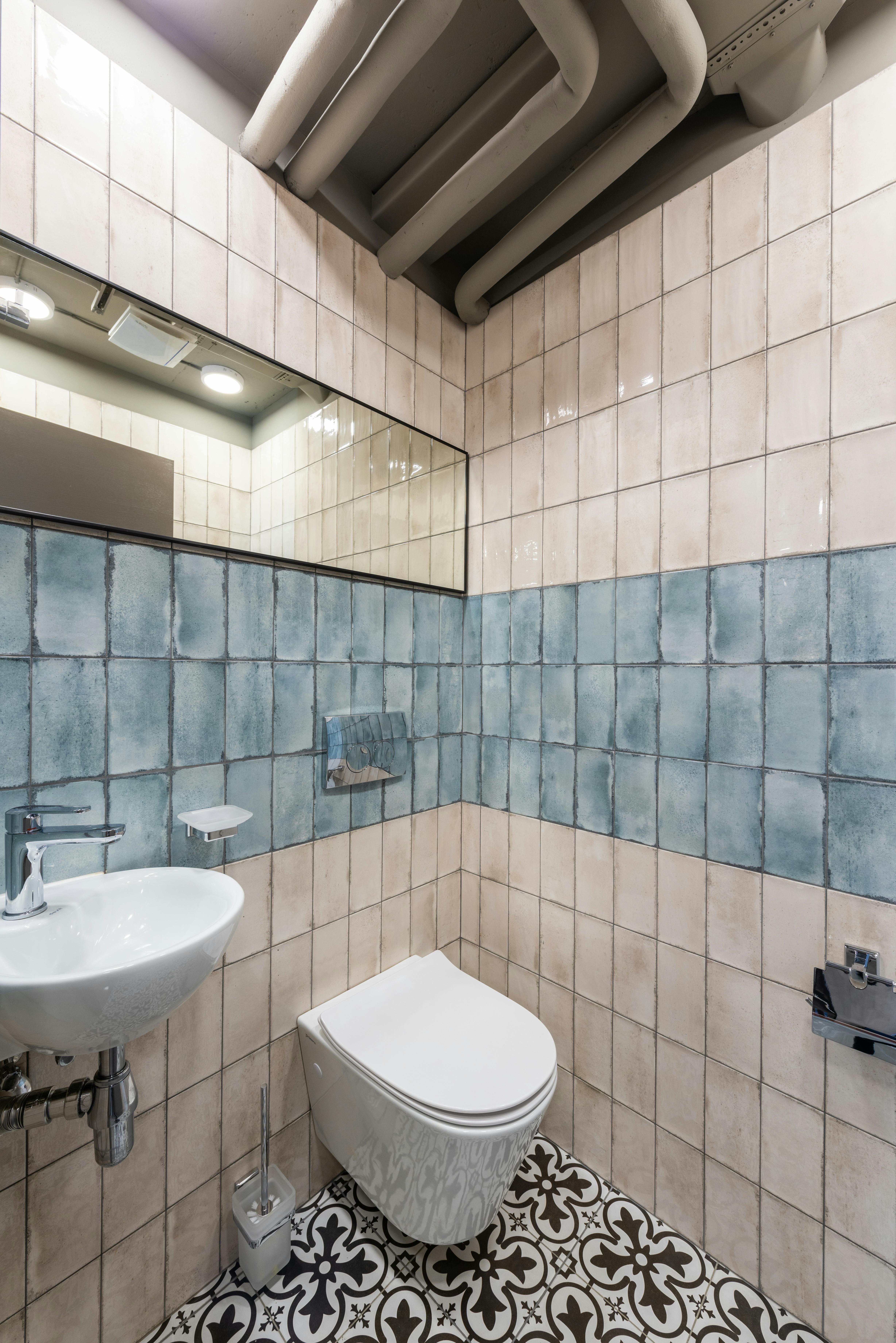Space-Saving Solutions for Small Home Cooking Areas
Small cooking areas can feel cramped, but thoughtful planning turns tight kitchens into efficient, pleasant workspaces. This article outlines practical space-saving approaches—from smart storage and cookware choices to cabinetry layouts, countertop strategies, lighting and ventilation improvements, and mealprep tips—to help you cook comfortably in limited square footage.

Small kitchens require a mix of creativity and practical choices to remain functional without feeling cluttered. By focusing on multi-use elements, clear organization, and layout tweaks, you can make the most of limited countertops and cabinet depth while keeping cookware, utensils, and appliances accessible. The following sections offer targeted strategies to optimize storage, streamline mealprep, and guide modest renovations that improve efficiency and flow.
Storage: How to maximize small kitchens?
Good storage is the foundation of efficient small kitchens. Start by decluttering: keep only frequently used cookware and utensils within reach and consider donating extras. Vertical space is often underused—install wall-mounted rails, pegboards, or open shelving to free up cabinet and countertop space. Use stackable, clear containers for dry goods and labeled baskets inside cabinets to maintain organization. Corner spaces benefit from rotating lazy Susans or pull-out trays, and over-the-sink shelves can add short-term staging space without sacrificing countertops.
Cookware and utensils: Where to keep essentials?
Choose cookware and utensils with storage in mind. Nested cookware sets save cabinet volume, while hanging a magnetic knife strip or a rail for frequently used utensils keeps them at hand and off the workspace. Opt for multi-purpose tools—a good chef’s knife and a quality spatula cover many tasks. Store seldom-used specialty items in upper cabinets or a closet. For utensils, a drawer organizer reduces time spent searching, and a slim rolling cart can house extra pots and pans if cabinet space is limited.
Appliances: Choosing compact or multifunctional units
Small kitchens benefit from compact or multi-functional appliances that reduce clutter. Consider a combination microwave-convection oven, an induction cooktop that can be stored when not in use, or an over-the-range microwave to save counter space. Slimline dishwashers and under-counter drawer refrigerators suit narrow layouts. When choosing appliances, check dimensions against cabinetry and countertop clearances to ensure airflow and ventilation. Store small appliances like blenders or slow cookers in lower cabinets or a pantry to keep countertops clear for mealprep.
Cabinetry: What layout saves space?
Thoughtful cabinetry can transform storage capacity. Tall, full-height cabinetry uses vertical real estate for pantry items and seasonal cookware. Pull-out shelves, deep-drawer storage, and drawer organizers make contents easier to access and keep items visible. Consider customizing lower cabinets with vertical dividers for baking sheets and cutting boards, and install toe-kick drawers for seldom-used items. If planning a renovation, shifting the sink or stovetop slightly can permit more usable cabinet space and create a better workflow between prep, cook, and clean zones.
Countertops and backsplash: Can they add function?
Countertops and backsplash areas are opportunities for added functionality. Use a slim, fold-down countertop extension for extra prep surface that tucks away when not needed. Integrated cutting boards that slide over the sink expand usable area and simplify cleaning. A backsplash with mounted storage—such as magnetic strips for knives or narrow shelves for spices—keeps essentials organized without sacrificing counter room. Choose durable, low-maintenance surfaces so you can rely on every inch for mealprep. In small spaces, lighter countertop materials and reflective backsplashes can also make the area feel larger.
Lighting and ventilation: How to improve comfort?
Proper lighting and ventilation are essential in compact cooking areas. Task lighting under cabinets brightens work surfaces while ambient fixtures create a sense of openness. Consider adjustable LED strips above countertops and inside cabinets for easier organization. Ventilation is equally important: a well-sized hood or a powerful recirculating fan reduces odors and moisture that make small kitchens feel stuffy. Even modest ventilation upgrades can preserve finishes and improve air quality. When renovating, plan exhaust pathways carefully to maintain both ventilation and cabinetry integrity.
Conclusion
Optimizing a small home cooking area combines smart storage, selective cookware and appliance choices, intentional cabinetry design, and functional countertops with effective lighting and ventilation. Small renovations or simple retrofits—like adding pull-outs, magnetic racks, or fold-down surfaces—can markedly improve usability and support efficient mealprep without expanding footprint. With measured choices and consistent organization, limited square footage can still deliver a comfortable, capable kitchen space.





