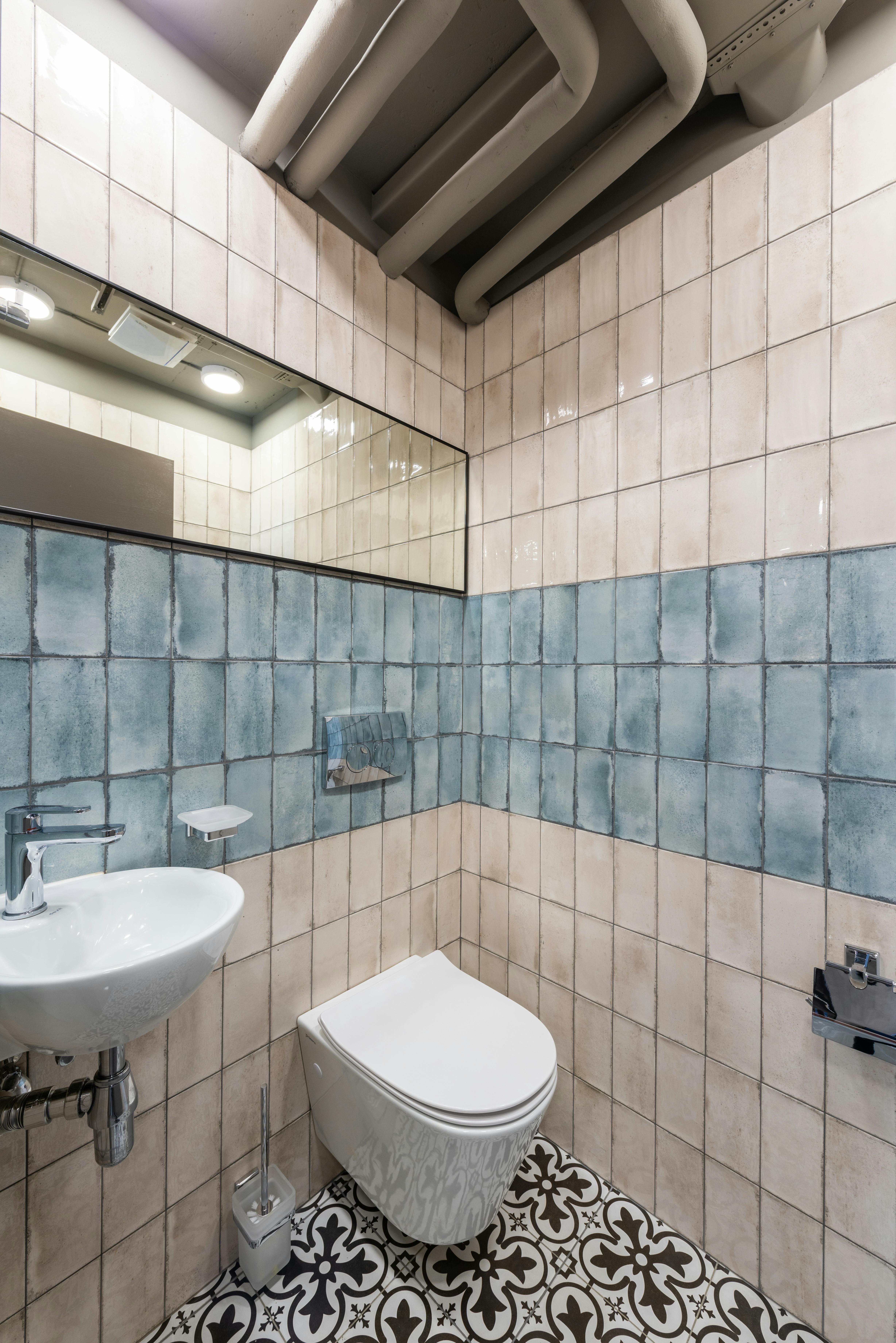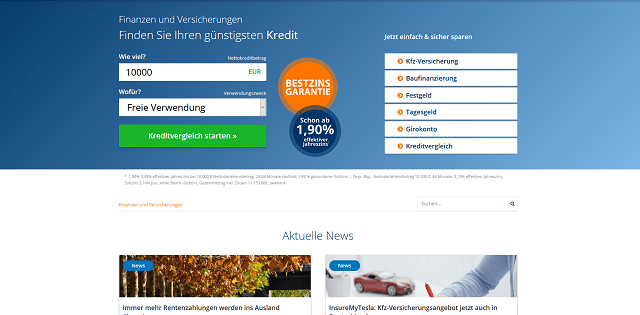Accessible design principles for inclusive washroom remodeling
Inclusive washroom remodeling combines practical planning with thoughtful design to improve safety and usability for people of all abilities. This article outlines core accessibility principles—covering plumbing layout, tiling choices, vanity and sink design, shower options, ventilation and lighting, storage, and sustainable features—to guide renovations that are functional, durable, and respectful of diverse user needs.

Inclusive washroom remodeling starts with a clear focus on accessibility that guides every decision, from plumbing routes to finishing materials. Thoughtful remodeling integrates fixtures and finishes so people with mobility, vision, or strength differences can use the space independently. Effective inclusive design balances code requirements with everyday practicality: careful plumbing placement, non-slip tiling, reachable vanity and sink heights, adequate lighting and ventilation, accessible storage, and sustainable choices that support long-term water conservation and comfort.
Accessibility and plumbing layout
Plumbing layout is foundational to an inclusive washroom because fixture placement determines reach, transfer space, and usability. During renovation, map supply and drain lines to support accessible configurations—such as wall-hung vanities that allow wheelchair knee clearance or floor drains that enable roll-in showers. Coordination with plumbing contractors reduces costly rework and ensures that trap and venting locations do not obstruct clearances. Plan for grab bars near toilets and showers with wall reinforcement for secure anchoring, and accommodate future adaptation by grouping plumbing within accessible chases.
Tiling and waterproofing for safety
Tiling and waterproofing choices affect both durability and slip resistance. Select tile sizes and textures that meet slip-resistance recommendations while avoiding overly rough surfaces that are hard to clean. Proper waterproofing membranes beneath tile prevent moisture migration and mold during long-term use; ensure transitions between wet and dry areas are sealed. Incorporate gentle slopes towards drains to avoid pooling, and choose grout and sealants rated for high-moisture environments so the finish remains safe and hygienic throughout the renovation process.
Vanity and sink design for all users
A well-designed vanity and sink support accessibility through height, clearance, and control choices. Consider wall-mounted vanities or open-access sinks that provide knee space for seated users and reachable faucets for those with limited reach. Lever or sensor-operated faucets reduce torque requirements, and counters should offer clear knee and toe spaces. Storage integrated into the vanity can be pull-out or drawer-based to improve reachability. Materials should be durable, moisture-resistant, and easy to maintain to align with long-term remodeling goals.
Shower choices, smartfixtures, water use
Shower design is central to inclusive washrooms: roll-in showers, transfer benches, adjustable-height showerheads, and hand-held wands increase independence. Smart fixtures—like preset temperature controls or flow-limiting valves—help manage safety and water conservation simultaneously. Select thermostatic mixing valves to prevent scalding and aim for fixtures that balance performance with water-efficiency to support sustainability goals. Waterproofing details must be robust in shower zones to protect subfloors and wall assemblies over the life of the bathroom.
Lighting and ventilation considerations
Proper lighting and ventilation are crucial to comfort and safety. Layered lighting—ambient, task, and accent—improves visibility for people with low vision and reduces shadows that can obscure hazards. Position lighting to minimize glare on mirrors and wet surfaces. Adequate ventilation prevents humidity buildup that damages finishes and degrades indoor air quality; choose fans with sufficient capacity for the room size and consider quiet operation to encourage consistent use. Integrate durable fixtures rated for damp locations.
Storage, sustainability, and remodeling strategy
Accessible storage makes daily routines easier: lower shelving, pull-out drawers, and clear labeling improve independence. During renovation, evaluate sustainable materials and systems—low-flow toilets and faucets, waterconservation strategies, recycled-content cabinetry, and long-life finishes—to reduce environmental impact over time. Plan storage near primary fixtures for convenience, and design for future adaptability so the space can evolve without major reconstruction. A phased remodeling approach can balance budget, disruption, and long-term accessibility goals.
In conclusion, inclusive washroom remodeling combines practical accessibility measures with careful choices in plumbing, tiling, vanity and sink selection, shower design, ventilation, lighting, and storage. Integrating waterproofing, water conservation, and smartfixtures during renovation improves longevity and usability, while sustainable materials and thoughtful layouts support diverse needs. Prioritizing these principles leads to safer, more comfortable washrooms that accommodate changing needs over time.





