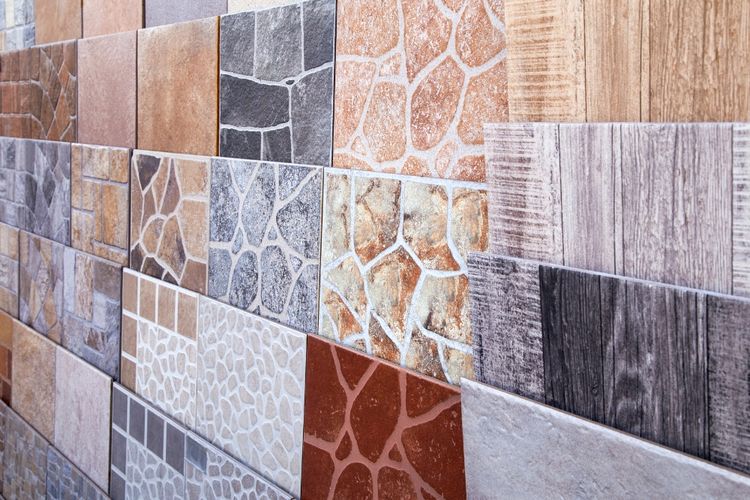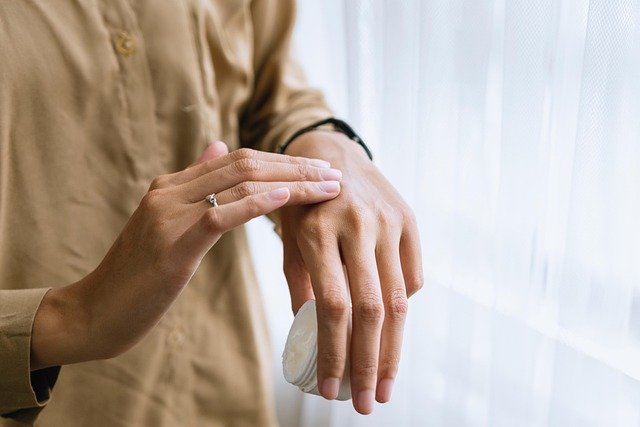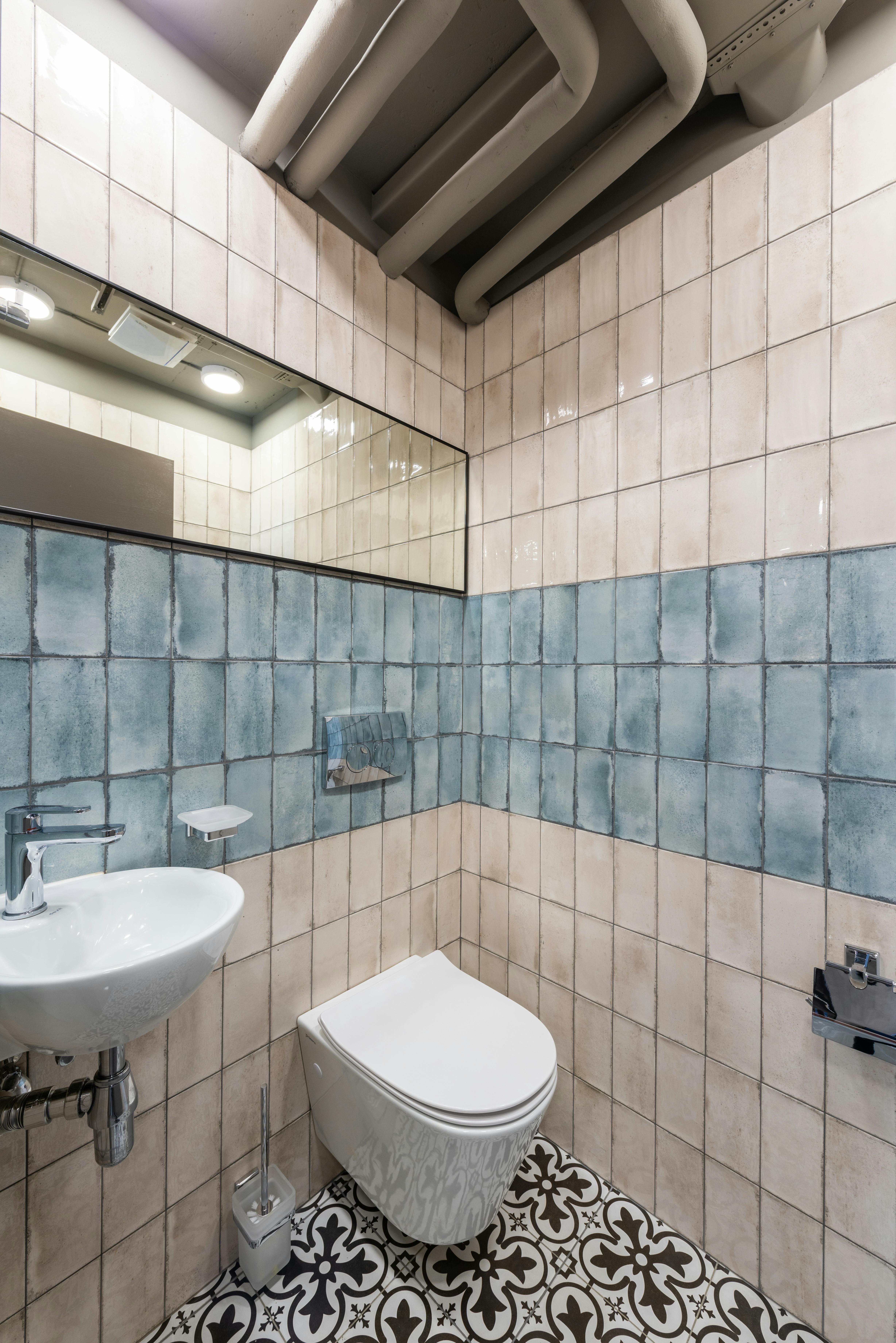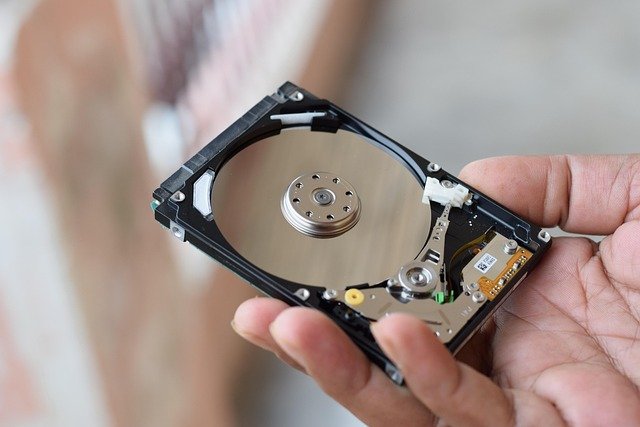Safety measures and slip-resistant surfaces for wet interiors
Wet interior spaces require layered safety measures to reduce slips, falls, and water-related damage. This article explains practical approaches to slip-resistant flooring, effective waterproofing, proper plumbing and drainage, and design considerations such as lighting, ventilation, and accessibility to create safer, longer-lasting wet rooms.

Wet interiors demand design choices that prioritize safety without sacrificing function or durability. A safer space begins with understanding how surface texture, water management, and user needs interact. Addressing flooring, tiles, grout, waterproofing, and drainage together with appropriate plumbing, fixtures and ventilation reduces immediate slip risk and limits long-term deterioration. Thoughtful lighting, heating and storage choices further reduce hazards while supporting accessibility and sustainability goals. The sections below cover targeted measures and materials that reduce slips, improve maintenance, and help inform renovation decisions.
Flooring and slip-resistant finishes
Choosing the right flooring is the first line of defense against slips. Materials with a textured surface or an appropriate coefficient of friction designed for wet areas provide better grip underfoot. Porcelain tiles with matte finishes, textured vinyl, and certain natural stone with anti-slip treatments are common choices. Proper grout selection and joint spacing matter: narrower joints filled with high-quality grout reduce uneven edges that can catch feet or create tripping hazards. Slip-resistance ratings and product specifications should be checked for intended use in wet environments, and underlayments can help stabilize finishes while improving drainage away from the walking surface.
Waterproofing and drainage strategies
Effective waterproofing and drainage work together to prevent standing water, which increases slip risk and damages substructures. Continuous membrane systems behind tiles, sealed junctions around vanities and fixtures, and properly sloped shower bases channel water toward drains. Linear drains or a combination of perimeter and central drains can improve flow in larger wet interiors. Regular inspection of seals, grout integrity, and any movement joints helps catch failures early. Integrating waterproofing in renovation planning avoids retrofits that can be more disruptive and preserves structural elements beneath tiles or flooring.
Plumbing, fixtures and safe fittings
Plumbing layout and fixture choice affect both safety and maintenance. Wall-mounted vanities and toilets can reduce splash zones on the floor, while thermostatic mixers and pressure-balanced valves limit sudden temperature changes that might cause reflexive movements. Fixtures with rounded edges, recessed handles, and tamper-resistant installation reduce snag points. Ensure plumbing access panels allow maintenance without removing large sections of finished surfaces, and coordinate drain placement with flooring slope to avoid pools of water near fixtures.
Ventilation, lighting and heating for safety
Moisture control and visibility are critical in wet interiors. Adequate ventilation reduces surface condensation and mold growth that can make tiles slippery; install fans sized for room volume and connect to timers or humidity sensors where possible. Layered lighting with bright, glare-controlled fixtures improves depth perception and exposes wet patches; night lighting or motion-activated low-level lights can reduce risks during nocturnal use. Gentle, consistent heating—such as underfloor systems—can speed drying times, reducing lingering moisture on floors and in grout lines.
Storage, accessibility and renovation planning
Designing storage and accessibility features reduces clutter and fall risk. Wall-mounted cabinets and recessed niches keep toiletries off wet floors; easily reachable storage reduces stretching that could cause slips. For accessibility, incorporate non-slip grab bars, low-threshold or curbless showers, and seating options. During renovation planning, account for users’ mobility needs and future adaptability: wider doorways, slip-resistant substrate choices, and durable finishes minimize future retrofit costs and improve long-term safety for occupants with differing abilities.
Sustainability, maintenance and material choices
Sustainable material choices and routine maintenance extend safety performance. Select tiles and adhesives with low volatile organic compound (VOC) content and long service lives to reduce replacements. Use grout and sealants rated for wet conditions to prevent water ingress and staining—well-sealed grout is easier to clean and less likely to harbor slippery biofilms. Routine cleaning with manufacturer-recommended products maintains slip resistance; avoid waxes and residue-forming cleaners. Consider lifecycle impacts: robust, repairable systems reduce waste and preserve performance over time.
In summary, reducing slip hazards in wet interiors requires coordination across flooring, waterproofing, plumbing, ventilation, and lighting. Attention to material specifications—such as slip ratings for tiles, quality grout and proper drainage—paired with safe fixture choices and accessible layouts produces safer, more durable spaces. Regular inspection and maintenance complete the approach, ensuring surfaces perform as intended and adapt to changing needs without compromising safety.





