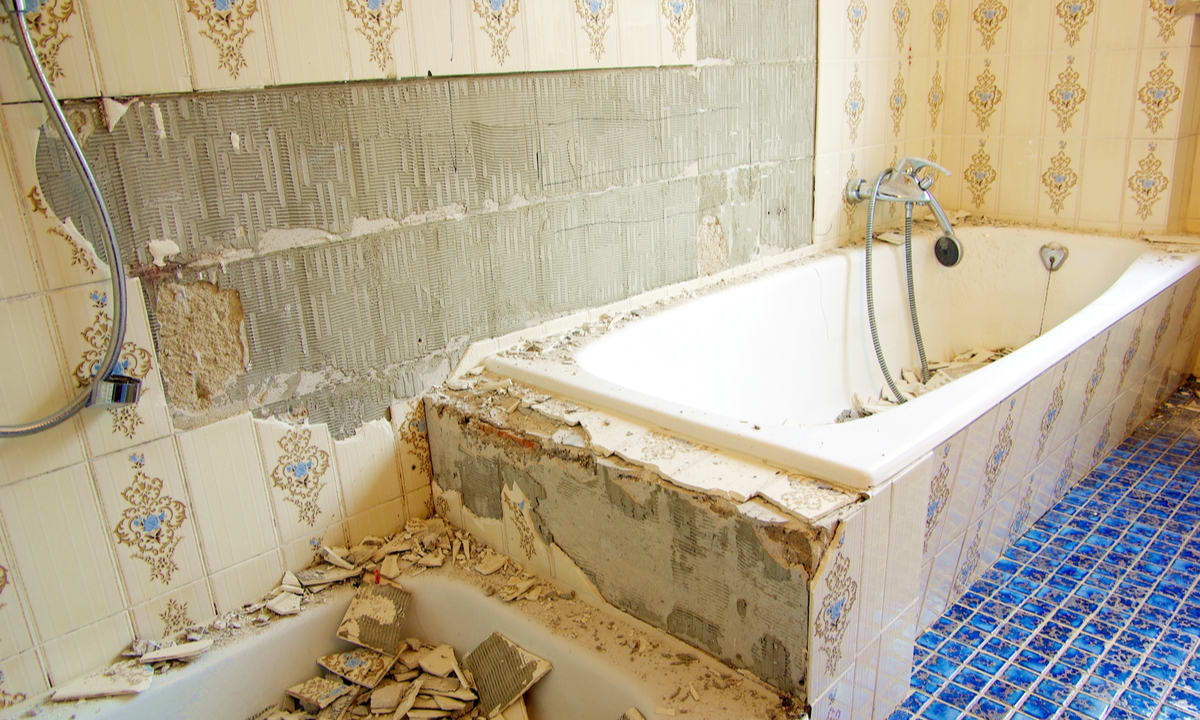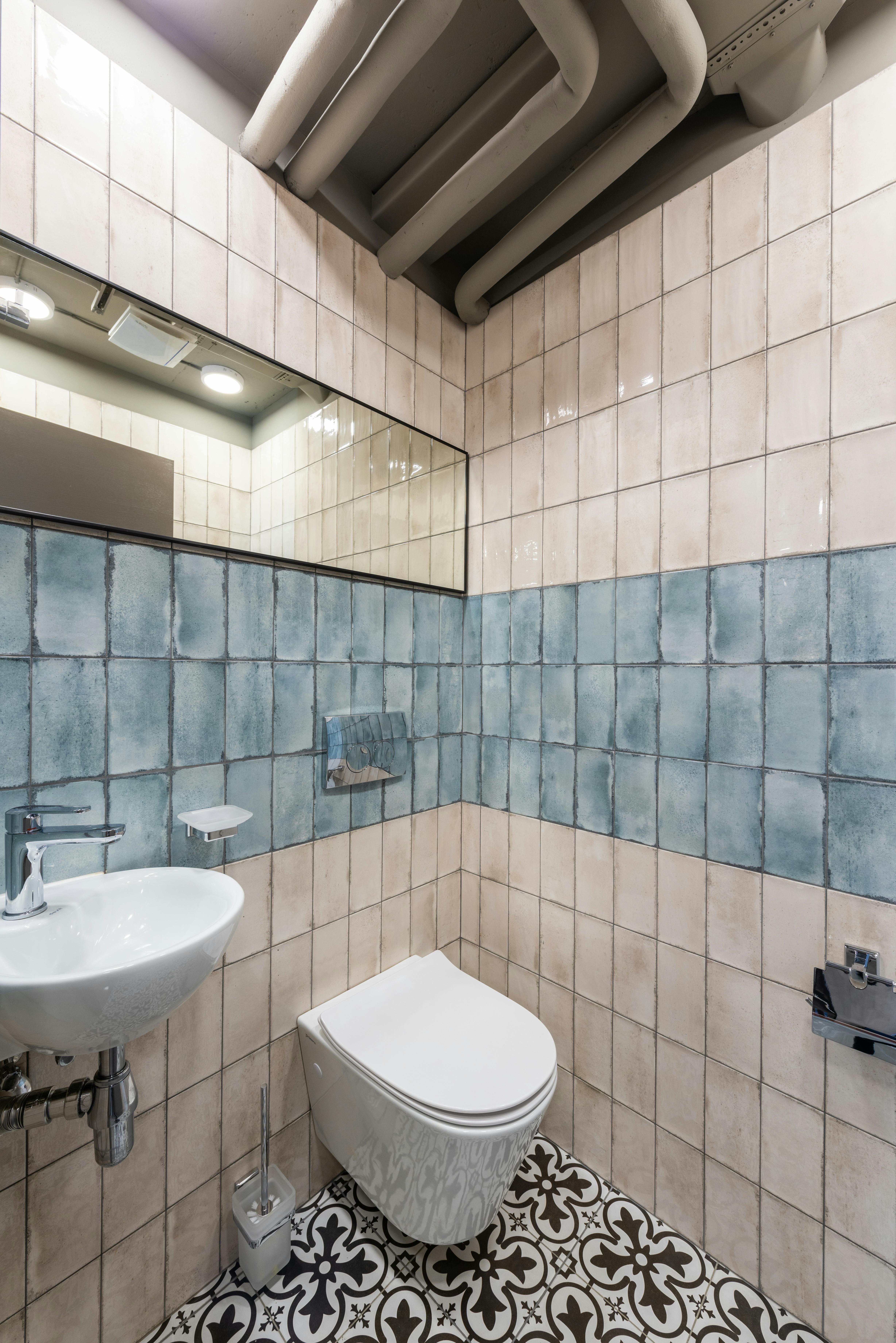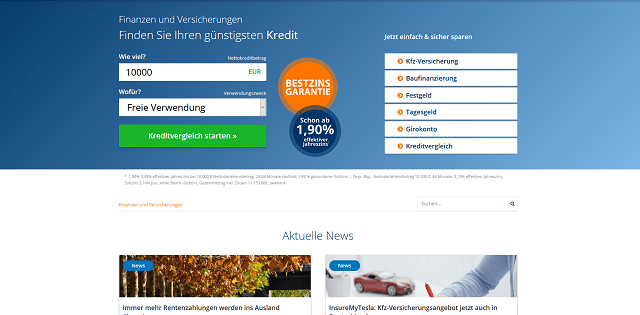Prefabricated modules as a faster route to remodel projects
Prefabricated bathroom modules offer a practical alternative for homeowners and renovators seeking shorter timelines and less onsite disruption. By assembling controlled, factory-built units that include plumbing runs, drainage, ventilation, and pre-fitted fixtures, projects often move from design to installation more predictably than traditional stick-built renovations. This approach can simplify coordination of tiled surfaces, vanity placement, shower assemblies, lighting, and storage while enabling upgrades such as accessibility features and smartcontrols without prolonged site work.

How do prefabs affect plumbing layout?
Prefabricated modules centralize plumbing layout work in a factory setting, where water supply lines, drainage, and ventilation stacks can be tested before delivery. That reduces the need for lengthy onsite rough-in phases and minimizes the risk of leaks or misaligned fixtures. Connection points are typically standardized at the module perimeter for easier tie-in to an existing building’s mains. While prefabs speed installations, planners should verify how the module’s plumbing aligns with the site’s existing layout and local code requirements to ensure proper drainage pitch and venting.
What about tiles and ceramics?
Many modular systems arrive with factory-installed floor and wall finishes, including ceramic tiles or prefinished panels, which cut onsite tiling time considerably. Factory tiling can offer consistent grout lines and sealing, but it may limit late-stage customization compared with traditional tile installation. If bespoke tile patterns or specialty ceramics are required, modules can be designed with tile-ready substrates to receive onsite finishing by local services. Consider moisture barriers and edge treatment where modules meet existing structures to prevent water intrusion.
How do prefabs handle vanity and shower fixtures?
Vanities, sinks, and shower units can be integrated into modules with fixtures pre-mounted and rough-in locations established. Shower pans, drains, and waterproofing are often installed and inspected before shipment, reducing the risk of onsite errors. This approach streamlines the fixture installation and helps ensure alignment between the vanity, mirror placement, and plumbing connections. It’s important to confirm fixture specifications and clearances early so that vanities and shower doors fit the module openings and provide adequate storage and access.
Can prefabs improve lighting and ventilation?
Prefabricated modules can include pre-routed electrical conduits, recessed lighting locations, and ventilation ducts to match the intended lighting scheme and required airflow rates. Factory-installed lighting elements and wiring make it easier to plan for layered lighting—ambient, task, and accent—while integrated ventilation fans and duct connections support code-compliant moisture control. When smartcontrols are part of the plan, modules can be wired for sensors, low-voltage controls, and thermostats to support timed ventilation, dimming, or integrated heating elements.
How do prefabs support accessibility and storage?
Modular designs can incorporate accessibility features like curbless showers, grab-bar reinforcement, lower thresholds, and reachable storage niches from the outset. Because modules are built to specification, structural backing for grab bars and reinforced walls can be pre-installed, simplifying compliance with accessibility standards. Storage solutions—built-in shelving, recessed cabinets, and custom vanities—are easier to standardize in the factory and can be configured to improve ergonomics and workflow for users with mobility considerations.
Sustainability, smartcontrols, and renovation timelines
Prefabrication can reduce construction waste and improve material efficiency through controlled cutting and reuse practices, contributing to sustainability goals. Water-saving fixtures, efficient ventilation, and pretested drainage assemblies lower the risk of rework that generates waste. Smartcontrols can be integrated at the factory to manage lighting, ventilation schedules, and heated flooring zones, improving energy use once installed. One of the clearest advantages is timeline predictability: shorter onsite labor windows reduce disturbance and can make coordinated deliveries and local services more efficient during the renovation and final connections.
Conclusion
Prefabricated modules offer a structured alternative to traditional remodels by shifting complex assembly tasks—like plumbing, drainage, ventilation, fixture mounting, and some finishes—offsite into a controlled environment. That can speed timelines, reduce onsite uncertainty, and simplify coordination for lighting, tiles, storage, accessibility, and smartcontrols. Careful planning, verification of code compliance, and coordination with local services for final connections and customization remain essential for a successful outcome.





