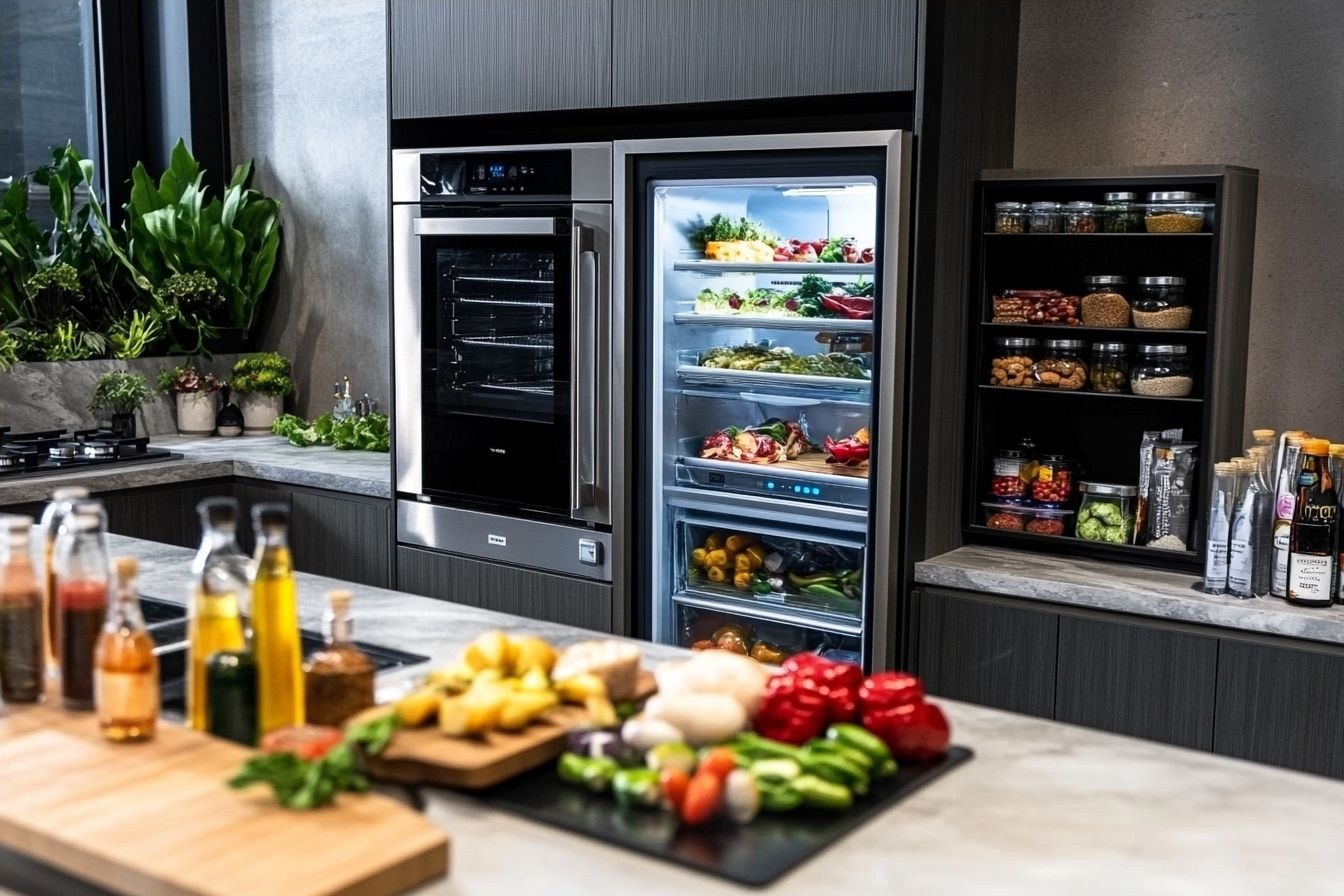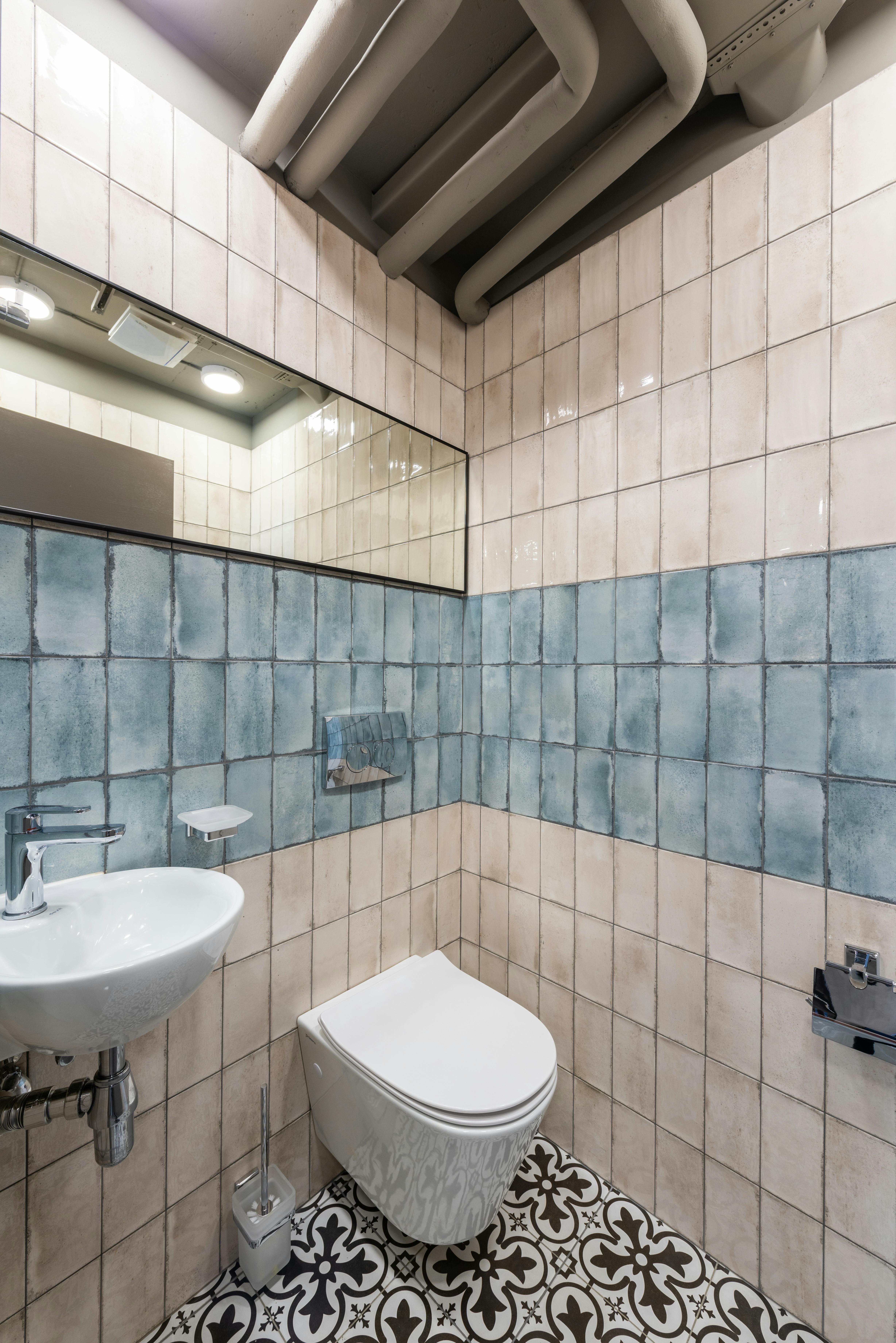Ergonomic Workflows to Minimize Steps During Cooking
Efficient kitchen workflows reduce unnecessary movement, saving time and effort during meal preparation. This article outlines practical design choices and daily habits that cut steps while cooking, focusing on layout, storage, surfaces, lighting, ventilation, and appliance placement. The goal is a safer, more comfortable kitchen that supports consistent routines and easy cleaning.

Designing a kitchen to minimize steps during cooking begins with understanding the tasks you perform most often and arranging spaces to support those routines. An ergonomic workflow reduces reaching, bending, and back-and-forth trips by placing tools, ingredients, and appliances within logical reach of primary work zones. This not only saves time but lowers physical strain, improves safety when handling hot or sharp items, and streamlines cleaning. The sections below explain how layout, lighting, storage, and materials come together to create an accessible, durable kitchen workflow.
Layout and workflow
A functional layout organizes the kitchen around key zones: storage, prep, cooking, and cleaning. Position the refrigerator, sink, and cooktop so movement between them follows a natural path—often called the work triangle or work zones—minimizing cross-traffic. Consider dedicated prep counters adjacent to the sink for washing and chopping, and place frequently used tools within arm’s reach. Islands can act as central prep stations when designed with clear circulation paths, helping reduce steps by bringing everything closer to the cook.
Ergonomics and accessibility
Adjust counter heights and storage to match the primary user’s reach and posture, reducing bending and stretching. Pull-out shelves, drawer organizers, and appliance garages improve accessibility for items often used together. Install handles and hardware that are easy to grip, and use shallow drawers at shoulder height for plates or cooking utensils to avoid lifting above the shoulders. Thoughtful ergonomics support sustained comfort during long cooking sessions and make the kitchen more inclusive for varied mobility levels.
Storage and pantry organization
Organized storage and a well-planned pantry cut unnecessary trips for ingredients. Group items by use—baking, breakfast, condiments—and keep most-used supplies at eye or waist level. Use clear containers and labels to speed selection and reduce time spent hunting for items. Vertical dividers for trays and baking sheets, appliance lifts, and tiered shelving inside cabinets all help maximize usable space and keep frequently used items directly in the workflow, decreasing the number of steps between stations.
Countertops, surfaces and materials
Choose durable, low-maintenance surfaces that support efficient tasks. Nonporous countertops resist staining and simplify cleanup, so spills and prep-related messes don’t interrupt workflow. Integrate designated landing areas near appliances—such as a counter beside the oven or a shelf next to the coffee maker—to create short, direct paths for plated food or used utensils. Materials that are easy to clean and tolerant of heat and cutting extend the usefulness of each work surface and reduce time spent on maintenance.
Lighting, ventilation and appliances
Good lighting enhances speed and safety, enabling quick, precise work and reducing mistakes. Layer task lighting over prep counters and stove areas and use bright, even ambient lighting to avoid shadows that slow tasks. Effective ventilation clears smoke and odors quickly so you don’t need to interrupt cooking to air out the room. Appliance placement matters: group related machines (e.g., microwave near prep area, dishwasher by sink) so loading, unloading, and routine use require minimal movement and integrate smoothly into the workflow.
Cleaning, durability and maintenance
Design workflows that anticipate cleaning with durable finishes and accessible surfaces. Smooth transitions from counters to sinks and rounded corners can prevent debris buildup in crevices and speed wiping down. Choose cabinet materials and finishes that tolerate frequent cleaning without wear, and opt for easy-to-remove appliance filters for quick maintenance. Planning for maintenance reduces time spent on repairs and keeps the kitchen operating efficiently over the long term.
Ergonomic workflows are a blend of intentional design and consistent habits. By arranging layout and storage around task frequency, selecting durable materials and surfaces, optimizing lighting and ventilation, and placing appliances to support natural movement, you can substantially reduce the number of steps during cooking. Small changes—like repositioning a cutting board landing or reorganizing pantry items—often yield immediate benefits, making everyday cooking more comfortable, safer, and faster.





